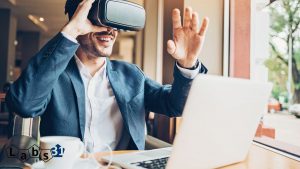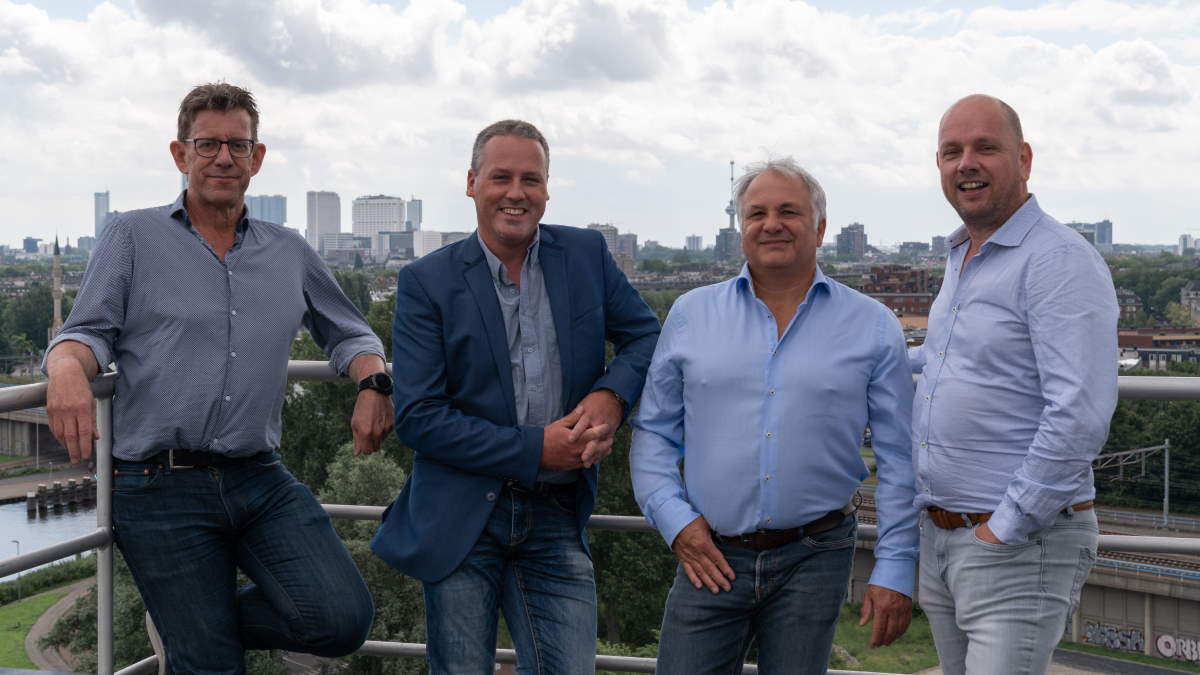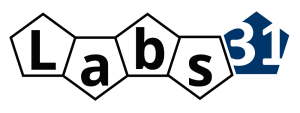A 3D laboratory design is a digital three-dimensional drawing of your laboratory.
What does a 3D laboratory design look like?
Labs31 is located in the van Nellefabriek in Rotterdam the Netherlands. We designed a lean virtual 3D Labororaty on the seventh floor so you have a good impression of what we can do for you.
This is step 4 and 5 in the Laboratory Design Canvas. We model everything in Autodesk Revit and are able to do is all the latest four Autodesk Revit versions.
In what program can you make a 3D laboratory design?
Revit is BIM software that integrates all architectural, engineering and construction disciplines into a single modelling environment. This results in more efficient and cost-effective projects.
Can you use Virtual Reality (VR) in your 3D laboratory design?
The short answer is Yes. Our 3D design is fully compatible with Virtual reality glasses and we have used it also with clients. Virtual reality is a potentially revolutionary new tool in the design phase for laboratories. We have used (and still do) VR and computer simulations to help their clients make better decisions when it comes time to build out their labs, reducing costly errors that often come with traditional methods.
Virtual Reality is the future of lab design
With the recent advances in VR technology, leaders of diagnostics laboratories can now examine what future lab set-ups might look like without having to rely on a cardboard representation. With this new ability for insight into their possible design layouts and workflows; they will be able to make informed decisions about whether or not it would function properly within an office environment.

How can we help you?
Let us get acquainted and talk about your challenges, looking for the best possible solution for you and your company!
We can help you with consultancy, project management and turn-key laboratory projects.

